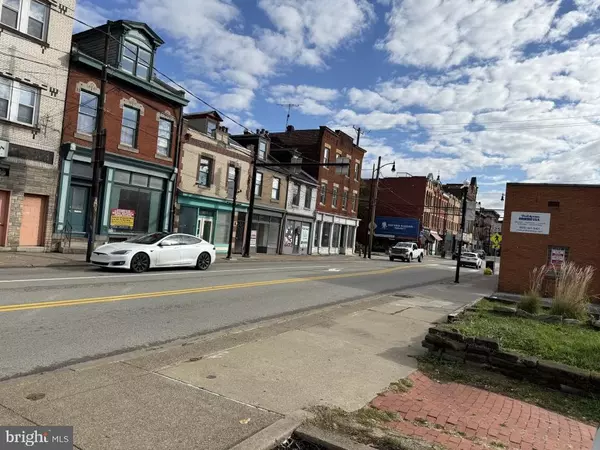
UPDATED:
Key Details
Property Type Townhouse
Sub Type Interior Row/Townhouse
Listing Status Active
Purchase Type For Sale
Square Footage 2,300 sqft
Price per Sqft $10
Subdivision Allegheny
MLS Listing ID PAAY2000354
Style Art Deco
Bedrooms 4
Full Baths 1
Half Baths 1
HOA Y/N N
Abv Grd Liv Area 2,300
Year Built 1870
Annual Tax Amount $6,050
Tax Year 2024
Lot Size 1,943 Sqft
Acres 0.04
Property Sub-Type Interior Row/Townhouse
Source BRIGHT
Property Description
Property Preview - Tuesday, November 18th from 1-3PM
Prospective Bidders - Must register to bid on the property no later than Tuesday, December 2nd at 5PM
Allegheny County
Municipality - 117 - 17th Ward Pittsburgh
Pittsburgh - South Side/Carson Area of the City
Easy Access to the South 10th Street Bridge
Taxes - Approx. $6050
Retail/Office Space - Other Possible Uses - Apartments, College Dorms, etc. (Please contact zoning department to verify permitted uses)
High Ceilings
Great Visibility
Recent Upgrades - Kitchen, Office Space, Conference Room, Finished Basement, etc
Private Outdoor Courtyard
Lot Size - 0.044
Brick Exterior
Storefront Windows
Open Office Space
4 Bathrooms
The back area is home to a WW II Victory Garden registered with the state of Pennsylvania!
https://www.nps.gov/articles/000/victory-gardens-on-the-world-war-ii-home-front.htm
During current ownership, he was “required” to create custom fitted wood windows for the property - to keep to the period style. He estimates spending 60k for the windows, along with another 30-40k for additional woodwork restoration.
Location
State PA
County Allegheny
Zoning PLEASE CONTACT ZONING DEP
Rooms
Basement Full
Interior
Hot Water Natural Gas
Heating Hot Water
Cooling Central A/C
Flooring Wood
Heat Source Natural Gas
Exterior
Water Access N
Roof Type Asphalt
Accessibility 32\"+ wide Doors
Garage N
Building
Story 3
Foundation Stone
Above Ground Finished SqFt 2300
Sewer Public Sewer
Water Public
Architectural Style Art Deco
Level or Stories 3
Additional Building Above Grade
Structure Type Plaster Walls
New Construction N
Schools
School District Allegheny County Public Schools
Others
Senior Community No
Tax ID 0003-G-00130-0000-00
Ownership Fee Simple
SqFt Source 2300
Acceptable Financing Cash, Conventional
Listing Terms Cash, Conventional
Financing Cash,Conventional
Special Listing Condition Auction





