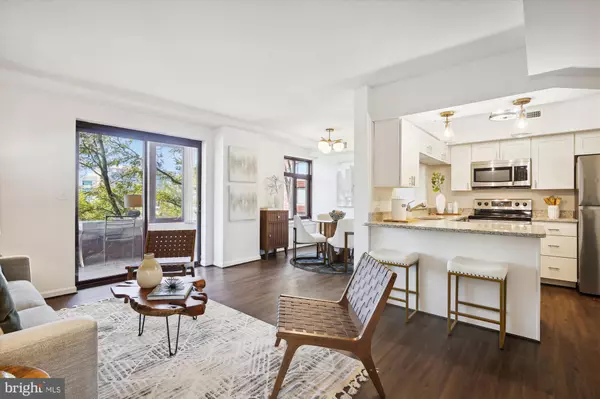
UPDATED:
Key Details
Property Type Condo
Sub Type Condo/Co-op
Listing Status Coming Soon
Purchase Type For Sale
Square Footage 1,020 sqft
Price per Sqft $627
Subdivision Charleston Condo
MLS Listing ID VAAR2065336
Style Contemporary
Bedrooms 2
Full Baths 2
Condo Fees $938/mo
HOA Y/N N
Abv Grd Liv Area 1,020
Year Built 1991
Available Date 2025-10-27
Annual Tax Amount $5,853
Tax Year 2023
Property Sub-Type Condo/Co-op
Source BRIGHT
Property Description
Discover elevated urban living in this beautifully renovated 2-bedroom, 2-bath corner unit at The Charleston. Meticulously maintained and reimagined with a $70,000 renovation in 2019, this home offers a perfect blend of modern style, comfort, and unbeatable convenience.
The open-concept layout seamlessly connects the living, dining, and kitchen areas, creating a bright and welcoming space ideal for both relaxing and entertaining.
The chef-inspired kitchen features granite countertops, stainless steel appliances, and custom cabinetry — a space that's as functional as it is elegant. The spacious primary suite offers a serene retreat, complete with a beautifully updated en-suite bath featuring sleek finishes and contemporary fixtures. The second bedroom is equally inviting, offering generous closet space and versatility for guests or a home office.
Enjoy your own private, enclosed balcony — perfect for morning coffee or unwinding at sunset — along with in-unit laundry for ultimate convenience.
Residents of The Charleston enjoy premium amenities, including a fitness center, outdoor pool, concierge, assigned parking, and extra storage.
Located just one block from Courthouse Metro, this home offers effortless access to I-66, I-395, the George Washington Parkway, and the Key Bridge into Georgetown. Lifetime Fitness Premier Gym is nearby, along with endless neighborhood favorites like Tatte Bakery, Circa, Lyon Hall, Whole Foods, Trader Joe's, For Five Coffee, the Apple Store, and Rocky Run Park — all within walking distance.
With its prime location, upscale finishes, and exceptional amenities, this condo at The Charleston delivers the best of Arlington living. Don't miss your chance to make it yours — schedule your private showing today!
Location
State VA
County Arlington
Zoning RA4.8
Rooms
Main Level Bedrooms 2
Interior
Interior Features Sprinkler System
Hot Water Electric
Heating Forced Air
Cooling Central A/C
Equipment Built-In Microwave, Dishwasher, Disposal, Dryer, Icemaker, Oven/Range - Electric, Refrigerator, Washer
Appliance Built-In Microwave, Dishwasher, Disposal, Dryer, Icemaker, Oven/Range - Electric, Refrigerator, Washer
Heat Source Electric
Exterior
Parking Features Additional Storage Area, Inside Access, Underground, Covered Parking
Garage Spaces 1.0
Parking On Site 1
Amenities Available Elevator, Exercise Room, Extra Storage, Pool - Outdoor, Reserved/Assigned Parking, Swimming Pool
Water Access N
View City, Trees/Woods
Accessibility None
Total Parking Spaces 1
Garage Y
Building
Story 1
Unit Features Hi-Rise 9+ Floors
Above Ground Finished SqFt 1020
Sewer Public Sewer
Water Public
Architectural Style Contemporary
Level or Stories 1
Additional Building Above Grade, Below Grade
New Construction N
Schools
High Schools Yorktown
School District Arlington County Public Schools
Others
Pets Allowed Y
HOA Fee Include Common Area Maintenance,Ext Bldg Maint,Management,Parking Fee,Pool(s),Reserve Funds,Snow Removal,Trash
Senior Community No
Tax ID 18-006-078
Ownership Condominium
SqFt Source 1020
Special Listing Condition Standard
Pets Allowed Cats OK, Dogs OK
Virtual Tour https://mls.TruPlace.com/property/153/124452/





