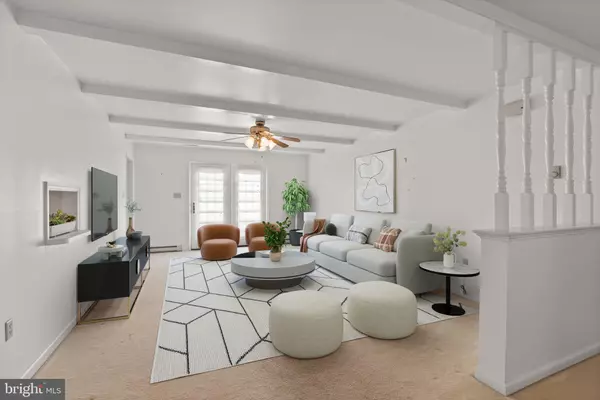
UPDATED:
Key Details
Property Type Single Family Home
Sub Type Detached
Listing Status Active
Purchase Type For Sale
Square Footage 1,710 sqft
Price per Sqft $263
Subdivision Upperco
MLS Listing ID MDBC2143786
Style Ranch/Rambler
Bedrooms 3
Full Baths 2
HOA Y/N N
Abv Grd Liv Area 1,710
Year Built 2001
Available Date 2025-10-30
Annual Tax Amount $4,335
Tax Year 2025
Lot Size 2.830 Acres
Acres 2.83
Property Sub-Type Detached
Source BRIGHT
Property Description
Inside, you'll find three comfortable bedrooms and two full baths. The primary suite has its own attached bath with a soaking tub and separate shower, a great place to unwind at the end of the day. The floor plan includes a spacious living room big enough for everyone to gather, a separate dining room for holidays and dinners with friends, and an eat-in kitchen with plenty of room for everyday meals.
Downstairs, the unfinished walk-out basement is ready for the new owner's imagination. It's ideal for creating additional living space, a home gym, workshop, or recreation area.
You'll also love the oversized two-car garage, offering plenty of storage and convenience. With its peaceful location, generous yard, and easy layout, this home feels like your own private retreat, yet still close to everything you need, shopping, major commuter routes and more!
Location
State MD
County Baltimore
Zoning R
Rooms
Other Rooms Living Room, Dining Room, Primary Bedroom, Bedroom 2, Bedroom 3, Kitchen, Laundry, Bathroom 2, Primary Bathroom
Basement Connecting Stairway, Walkout Level
Main Level Bedrooms 3
Interior
Interior Features Bathroom - Soaking Tub, Bathroom - Stall Shower, Bathroom - Walk-In Shower, Bathroom - Tub Shower, Carpet, Entry Level Bedroom, Floor Plan - Traditional, Formal/Separate Dining Room, Kitchen - Eat-In, Kitchen - Table Space, Primary Bath(s)
Hot Water Electric
Heating Heat Pump(s)
Cooling Central A/C
Equipment Dishwasher, Dryer, Refrigerator, Washer, Water Heater
Fireplace N
Appliance Dishwasher, Dryer, Refrigerator, Washer, Water Heater
Heat Source Electric
Laundry Main Floor, Washer In Unit, Dryer In Unit
Exterior
Parking Features Garage - Front Entry
Garage Spaces 2.0
Water Access N
Accessibility Level Entry - Main
Attached Garage 2
Total Parking Spaces 2
Garage Y
Building
Story 2
Foundation Concrete Perimeter
Above Ground Finished SqFt 1710
Sewer Private Septic Tank
Water Well
Architectural Style Ranch/Rambler
Level or Stories 2
Additional Building Above Grade, Below Grade
New Construction N
Schools
School District Baltimore County Public Schools
Others
Senior Community No
Tax ID 04042300004381
Ownership Fee Simple
SqFt Source 1710
Special Listing Condition Standard





