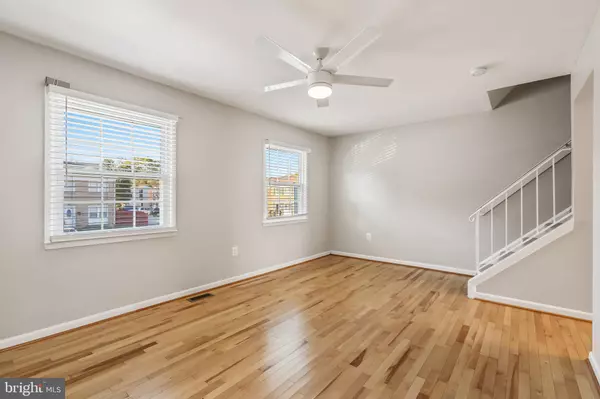
UPDATED:
Key Details
Property Type Townhouse
Sub Type Interior Row/Townhouse
Listing Status Active
Purchase Type For Sale
Square Footage 1,897 sqft
Price per Sqft $210
Subdivision Village Gate
MLS Listing ID VAPW2106574
Style Colonial
Bedrooms 3
Full Baths 2
Half Baths 1
HOA Fees $180/qua
HOA Y/N Y
Abv Grd Liv Area 1,314
Year Built 1973
Annual Tax Amount $3,643
Tax Year 2025
Lot Size 1,350 Sqft
Acres 0.03
Property Sub-Type Interior Row/Townhouse
Source BRIGHT
Property Description
Come home to this beautifully maintained three-level home featuring fresh paint, modern fixtures, and spacious living throughout. The galley-style kitchen boasts a stylish backsplash and ample cabinetry, perfect for cooking enthusiasts. The finished basement includes durable tile flooring, offering an ideal space for a recreation room or home office. Upstairs, you'll find large, light-filled bedrooms and well-appointed baths for comfort and convenience. Step outside to enjoy your private fenced-in backyard, perfect for relaxing, gardening, or entertaining. Located in a commuter-friendly neighborhood, this home offers easy access to shops, dining, the commuter station, and Interstate 95 — making your daily travels a breeze.
Don't miss the opportunity to make this spacious, turn-key home your own!
Location
State VA
County Prince William
Zoning R6
Rooms
Basement Daylight, Full, Front Entrance, Fully Finished
Interior
Hot Water Electric
Heating Central
Cooling Ceiling Fan(s), Central A/C
Fireplace N
Heat Source Electric
Exterior
Garage Spaces 1.0
Water Access N
Accessibility Other
Total Parking Spaces 1
Garage N
Building
Story 3
Foundation Other
Above Ground Finished SqFt 1314
Sewer Public Sewer
Water Public
Architectural Style Colonial
Level or Stories 3
Additional Building Above Grade, Below Grade
New Construction N
Schools
Elementary Schools River Oaks
Middle Schools Potomac
High Schools Potomac
School District Prince William County Public Schools
Others
Senior Community No
Tax ID 8290-60-5756
Ownership Fee Simple
SqFt Source 1897
Special Listing Condition Standard





