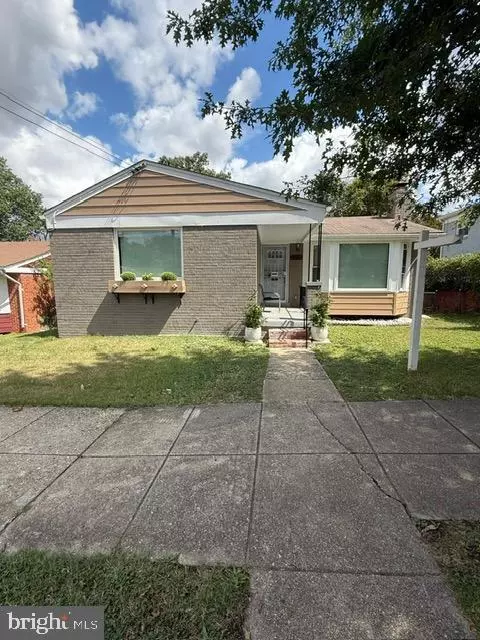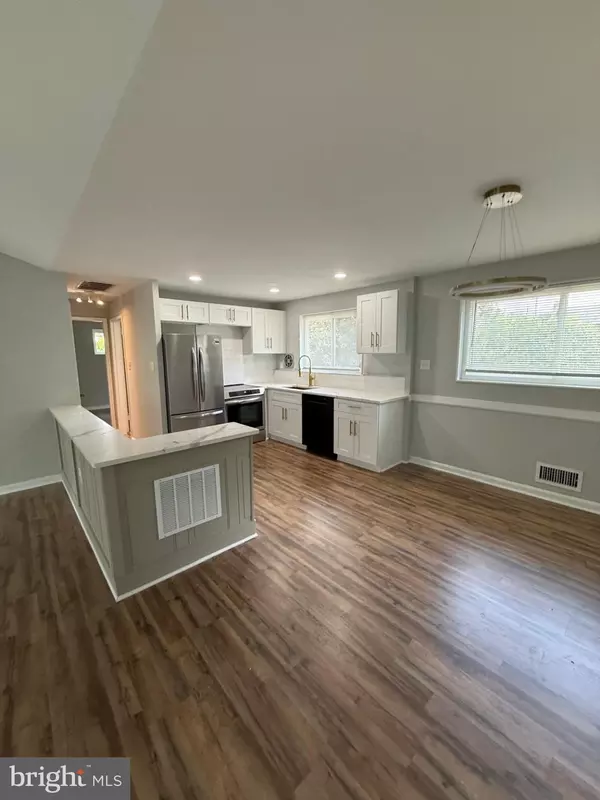
UPDATED:
Key Details
Property Type Single Family Home
Sub Type Detached
Listing Status Active
Purchase Type For Sale
Square Footage 2,000 sqft
Price per Sqft $269
Subdivision Fort Dupont Park
MLS Listing ID DCDC2222408
Style Cape Cod
Bedrooms 3
Full Baths 1
HOA Y/N N
Abv Grd Liv Area 1,156
Year Built 1957
Annual Tax Amount $956
Tax Year 2024
Lot Size 5,000 Sqft
Acres 0.11
Property Sub-Type Detached
Source BRIGHT
Property Description
The kitchen is the heart of the home, boasting all-new stainless steel appliances, sleek cabinetry, quartz countertops, and a island ideal for both meal prep and casual dining. Flow seamlessly into the spacious living and dining areas, designed for both entertaining and relaxing.
Upstairs, you'll find generously sized bedrooms with ample closet space and two fully updated bathrooms showcasing modern tile work and premium fixtures.
The fully finished basement with a private rear entrance offers incredible versatility—perfect as a guest suite, home office, or rental opportunity.
Additional highlights include:
4 spacious bedrooms / 2 updated bathrooms
All-new appliances & systems for peace of mind
Fully finished basement with rear entrance
Open plan living with modern finishes
Convenient access to major commuter routes, shopping, dining, and parks
Don't miss your chance to own this beautifully transformed home in a sought-after DC neighborhood—schedule your private showing today!
Location
State DC
County Washington
Zoning 7
Rooms
Basement Daylight, Full, Rear Entrance, Walkout Level, Sump Pump, Fully Finished
Main Level Bedrooms 3
Interior
Interior Features Bathroom - Soaking Tub, Entry Level Bedroom, Family Room Off Kitchen, Floor Plan - Open
Hot Water Natural Gas
Heating Central
Cooling Central A/C
Flooring Laminated
Fireplaces Number 1
Equipment Built-In Range, Dishwasher, Dryer, Extra Refrigerator/Freezer, Oven - Single, Washer
Fireplace Y
Appliance Built-In Range, Dishwasher, Dryer, Extra Refrigerator/Freezer, Oven - Single, Washer
Heat Source Electric
Exterior
Utilities Available Above Ground
Amenities Available None
Water Access N
Roof Type Unknown
Accessibility None
Garage N
Building
Story 1
Foundation Other
Above Ground Finished SqFt 1156
Sewer No Septic System
Water Public
Architectural Style Cape Cod
Level or Stories 1
Additional Building Above Grade, Below Grade
Structure Type 9'+ Ceilings
New Construction N
Schools
School District District Of Columbia Public Schools
Others
Pets Allowed Y
Senior Community No
Tax ID 5389//0824
Ownership Fee Simple
SqFt Source 2000
Acceptable Financing Conventional, FHA, Cash
Listing Terms Conventional, FHA, Cash
Financing Conventional,FHA,Cash
Special Listing Condition Standard
Pets Allowed No Pet Restrictions





