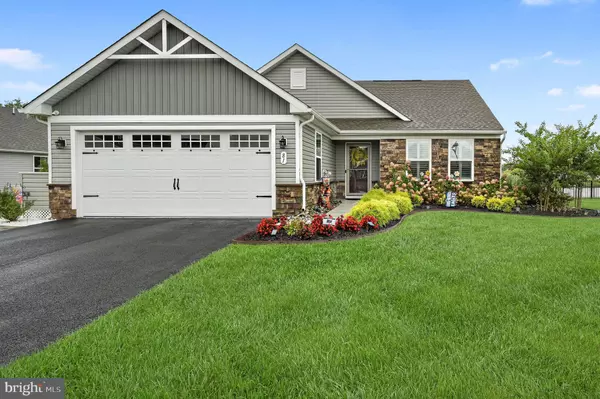
UPDATED:
Key Details
Property Type Single Family Home
Sub Type Detached
Listing Status Coming Soon
Purchase Type For Sale
Square Footage 1,712 sqft
Price per Sqft $271
Subdivision Verona Woods
MLS Listing ID DEKT2041108
Style Contemporary
Bedrooms 2
Full Baths 2
HOA Fees $496/qua
HOA Y/N Y
Abv Grd Liv Area 1,712
Year Built 2021
Available Date 2025-11-03
Annual Tax Amount $2,678
Tax Year 2025
Lot Size 0.265 Acres
Acres 0.26
Lot Dimensions 104.67 x 125.00
Property Sub-Type Detached
Source BRIGHT
Property Description
Located in one of the few 55+ neighborhoods that allow fences, sheds, and full outdoor personalization, this home combines privacy, community, and low-maintenance living. Enjoy professionally landscaped grounds, wide-open views, and stunning sunsets—all in a welcoming, socially active community.
Exterior Highlights
Premium Lot: Professionally landscaped and maintained with a full irrigation system for a lush, green lawn.
Four Seasons Sunroom: Newly added with heated tile floors, Pella triple-pane windows, smart blackout shades, and sliding glass doors—the perfect spot to unwind and enjoy the view year-round.
Outdoor Living: A solar-lit fenced yard, fire pit area, and spacious patio make outdoor entertaining effortless.
Garage & Shed: Oversized two-car garage with epoxy floors, ceiling fan, and California Closet storage system. A custom Amish-built shed with electric, workbench, and loft storage provides ample space for hobbies and tools.
Interior Features
Gourmet Kitchen: Stainless steel appliances, gas stove, upgraded cabinetry, and a California-style pantry for smart storage. A large breakfast bar opens into the dining area, perfect for entertaining.
Elegant Living Spaces: Crown molding, chair rail accents, and plantation shutters elevate the home's warmth and sophistication.
Owner's Suite Retreat: Complete with a custom walk-in California Closet (with built-in lighting), spa-inspired bath featuring marble tile, seated shower, and heated towel rack.
Guest Suite: Perfect for visitors—includes a second bedroom and full bath with a soaking tub for comfort and relaxation.
Flex Room: Bright, versatile space ideal for a home office, reading nook, or craft room.
Upgraded Laundry Room: Stylish and functional with LG washer/dryer, custom cabinetry, and designer finishes.
Smart & Secure Living
Smart Thermostats for year-round energy efficiency.
Transferable Security System with cameras and motion sensors.
California Closet Systems throughout for optimized organization in every room.
Community Lifestyle
Enjoy an active and connected lifestyle with access to a modern clubhouse, saltwater pool, and a full calendar of social events—including bingo, game nights, walking and biking groups, golf outings, and more.
Whether you're relaxing at home or joining friends for community activities, this neighborhood offers the perfect balance of tranquility and engagement.
✨ This home is a rare find, combining thoughtful design, luxurious upgrades, and a community that embodies comfort and connection.
Don't miss the chance to make it yours—schedule your private tour today!
Location
State DE
County Kent
Area Capital (30802)
Zoning AR
Rooms
Main Level Bedrooms 2
Interior
Hot Water Instant Hot Water, Natural Gas
Cooling Central A/C
Fireplace N
Heat Source Natural Gas
Exterior
Parking Features Garage - Front Entry, Garage Door Opener, Oversized
Garage Spaces 2.0
Water Access N
Accessibility None
Attached Garage 2
Total Parking Spaces 2
Garage Y
Building
Story 1
Foundation Slab
Above Ground Finished SqFt 1712
Sewer Public Sewer
Water Public
Architectural Style Contemporary
Level or Stories 1
Additional Building Above Grade, Below Grade
New Construction N
Schools
School District Capital
Others
Senior Community Yes
Age Restriction 55
Tax ID LC-00-04704-04-2500-000
Ownership Fee Simple
SqFt Source 1712
Special Listing Condition Standard





