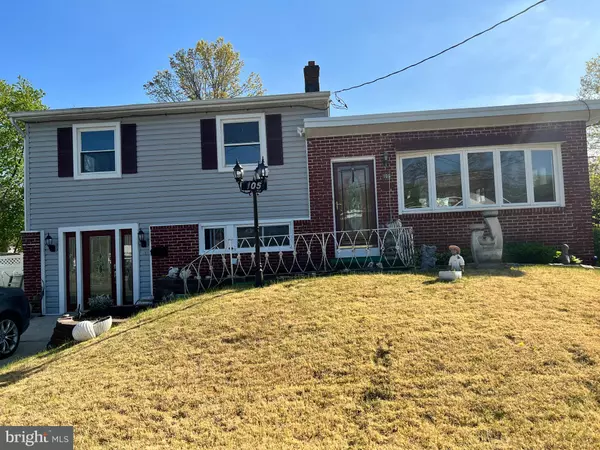
UPDATED:
Key Details
Property Type Single Family Home
Sub Type Detached
Listing Status Coming Soon
Purchase Type For Rent
Square Footage 1,752 sqft
Subdivision Warwick Gardens
MLS Listing ID NJCD2104426
Style Split Level
Bedrooms 3
Full Baths 1
Half Baths 1
HOA Y/N N
Abv Grd Liv Area 1,752
Year Built 1955
Available Date 2025-11-01
Lot Size 9,378 Sqft
Acres 0.22
Lot Dimensions 113.00 x 83.00
Property Sub-Type Detached
Source BRIGHT
Property Description
Location
State NJ
County Camden
Area Somerdale Boro (20431)
Zoning RESID
Interior
Interior Features Wood Floors, Family Room Off Kitchen, Attic, Ceiling Fan(s)
Hot Water Natural Gas
Heating Forced Air
Cooling Central A/C
Flooring Hardwood, Laminated, Carpet
Inclusions Refrigerator, Range [gas], DW, Microwave, Washer, Dryer
Heat Source Natural Gas
Exterior
Water Access N
Accessibility None
Garage N
Building
Story 3
Foundation Concrete Perimeter
Above Ground Finished SqFt 1752
Sewer Public Sewer
Water Public
Architectural Style Split Level
Level or Stories 3
Additional Building Above Grade, Below Grade
New Construction N
Schools
School District Sterling High
Others
Pets Allowed N
Senior Community No
Tax ID 31-00128 02-00014
Ownership Other
SqFt Source 1752




