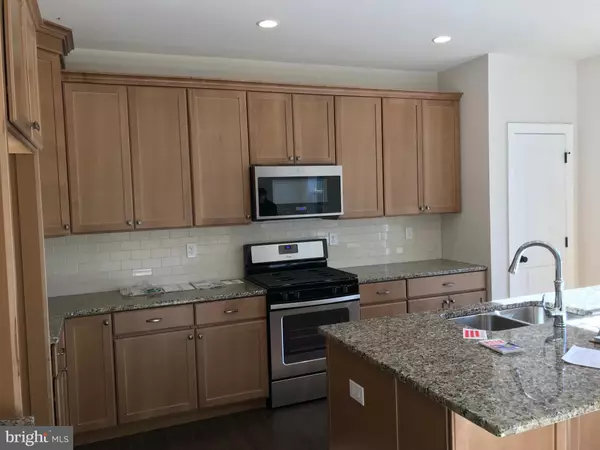
UPDATED:
Key Details
Property Type Townhouse
Sub Type Interior Row/Townhouse
Listing Status Active
Purchase Type For Rent
Square Footage 2,344 sqft
Subdivision None Available
MLS Listing ID PACT2111962
Style Bi-level
Bedrooms 3
Full Baths 2
Half Baths 1
HOA Fees $1/mo
HOA Y/N Y
Abv Grd Liv Area 2,064
Year Built 2018
Lot Size 1,032 Sqft
Acres 0.02
Property Sub-Type Interior Row/Townhouse
Source BRIGHT
Property Description
Available for rent starting December 1st! Offering contemporary living and entertaining. The Adeline's inviting two-story foyer and stairs lead to the spacious living level. The well-designed kitchen is complete with a large center island, plenty of counters and cabinet space, and a sizable pantry, and is central to both the living and dining areas and a bright family room. The spacious master bedroom is accented by dual walk-in closets and a deluxe master bath with dual-sink vanity, and luxe shower with a seat. The large secondary bedrooms each feature roomy closets and a shared full hall bath. Additional highlights include a centrally located laundry on the bedroom level, a convenient powder room on the living level, and plenty of additional storage in what can also serve as a finished recreation room on the lower level. This home includes an added deck. Above all, Award-winning Downingtown East schools and the new STEM Academy. Great location with easy access to PA turnpike, Rt. 100, Rt. 401 and Rt. 113. Come see it today!
Location
State PA
County Chester
Area Upper Uwchlan Twp (10332)
Zoning RESIDENTIAL
Direction Northeast
Rooms
Other Rooms Living Room, Dining Room, Kitchen
Interior
Interior Features Ceiling Fan(s), Combination Dining/Living, Combination Kitchen/Dining, Family Room Off Kitchen, Floor Plan - Open
Hot Water 60+ Gallon Tank, Natural Gas
Heating Forced Air, Energy Star Heating System, Central
Cooling Central A/C
Flooring Hardwood, Fully Carpeted
Inclusions Dishwasher, Microwave, Range, Refrigerator, Washer, And Dryer
Fireplace N
Heat Source Natural Gas
Exterior
Parking Features Garage Door Opener, Garage - Front Entry
Garage Spaces 2.0
Amenities Available None
Water Access N
Accessibility None
Attached Garage 2
Total Parking Spaces 2
Garage Y
Building
Story 3
Foundation Concrete Perimeter
Above Ground Finished SqFt 2064
Sewer Public Sewer
Water Public
Architectural Style Bi-level
Level or Stories 3
Additional Building Above Grade, Below Grade
New Construction N
Schools
High Schools Downingtown Hs East Campus
School District Downingtown Area
Others
Pets Allowed Y
HOA Fee Include Common Area Maintenance,Lawn Maintenance,Snow Removal
Senior Community No
Tax ID 32-03 -0065.6000
Ownership Other
SqFt Source 2344
Miscellaneous Common Area Maintenance,HOA/Condo Fee
Pets Allowed Breed Restrictions, Case by Case Basis, Number Limit, Pet Addendum/Deposit





