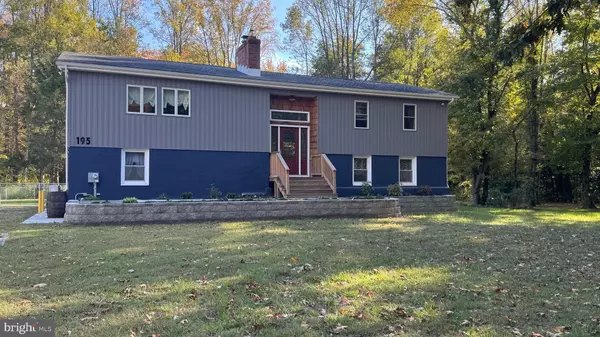
UPDATED:
Key Details
Property Type Single Family Home
Sub Type Detached
Listing Status Coming Soon
Purchase Type For Sale
Square Footage 3,046 sqft
Price per Sqft $192
Subdivision None Available
MLS Listing ID NJSA2016752
Style Bi-level
Bedrooms 5
Full Baths 2
HOA Y/N N
Abv Grd Liv Area 3,046
Year Built 1965
Available Date 2025-11-07
Annual Tax Amount $7,849
Tax Year 2024
Lot Size 11.780 Acres
Acres 11.78
Lot Dimensions 0.00 x 0.00
Property Sub-Type Detached
Source BRIGHT
Property Description
Location
State NJ
County Salem
Area Oldmans Twp (21707)
Zoning RES
Rooms
Main Level Bedrooms 3
Interior
Interior Features Bathroom - Jetted Tub, Bathroom - Walk-In Shower, Bathroom - Stall Shower, Combination Kitchen/Dining, Stove - Pellet, Stove - Wood, Water Treat System, Window Treatments
Hot Water Electric
Heating Heat Pump - Electric BackUp
Cooling Ductless/Mini-Split
Fireplaces Number 2
Fireplaces Type Brick, Wood
Inclusions Washer, Dryer, Refrigerator, Stove, Microwave, Window Treatments, 1 Shed, 1 Carport(next to outbuilding) Lift and Shelving in Outbuilding, Property Security System
Equipment Negotiable
Fireplace Y
Heat Source Electric
Laundry Lower Floor
Exterior
Garage Spaces 11.0
Water Access N
View Trees/Woods
Roof Type Architectural Shingle
Accessibility None
Total Parking Spaces 11
Garage N
Building
Story 1.5
Foundation Block
Above Ground Finished SqFt 3046
Sewer On Site Septic
Water Well
Architectural Style Bi-level
Level or Stories 1.5
Additional Building Above Grade, Below Grade
New Construction N
Schools
School District Oldmans Township Public Schools
Others
Pets Allowed Y
Senior Community No
Tax ID 07-00026-00007
Ownership Fee Simple
SqFt Source 3046
Security Features Security System
Acceptable Financing Cash, Conventional, FHA, USDA, VA
Listing Terms Cash, Conventional, FHA, USDA, VA
Financing Cash,Conventional,FHA,USDA,VA
Special Listing Condition Standard
Pets Allowed No Pet Restrictions





