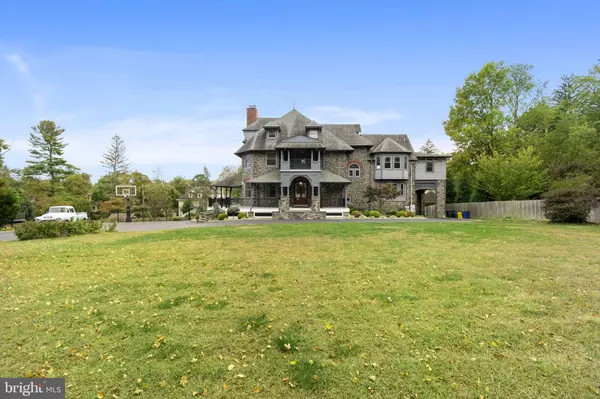
UPDATED:
Key Details
Property Type Single Family Home
Sub Type Detached
Listing Status Active
Purchase Type For Sale
Square Footage 6,694 sqft
Price per Sqft $328
Subdivision None Available
MLS Listing ID PAMC2152152
Style Traditional,Victorian
Bedrooms 7
Full Baths 3
Half Baths 1
HOA Y/N N
Abv Grd Liv Area 6,694
Year Built 1888
Annual Tax Amount $20,822
Tax Year 2024
Lot Size 0.917 Acres
Acres 0.92
Lot Dimensions 183.00 x 0.00
Property Sub-Type Detached
Source BRIGHT
Property Description
Step inside to a world of architectural distinction, where original stained-glass windows and intricate millwork embellish the interiors. The grand foyer welcomes you, leading to a formal living room adorned with a stately stone fireplace. The unique curved "tower" room adds a touch of character, while the substantial formal dining room and sunlit porches provide charming spaces for entertainment and relaxation. The kitchen is a chef's dream, with granite countertops, custom luxury cabinetry, a Wolf gas range, double stainless steel farmhouse sinks, and upscale stainless-steel appliances, along with a huge island for meal prep and an eat-in experience. A powder room, complete with natural stone walls and a custom-painted mural, is found adjacent to the kitchen. The mudroom is also found here, and features that same natural stone wall with plenty of storage cabinets, along with access to the rear deck and the laundry room.
The second floor presents four beautifully designed bedrooms, with the top of the staircase offering a private sun porch. The master suite offers a tray ceiling, plenty of natural and recessed lighting, a private sitting area, huge closets, a tiled fireplace, along with the en-suite bathroom, complete with a marble-topped double vanity and tiled standing shower. Continue to the third floor to find additional rooms, including the top of the rounded turret, and a full bath, all ready for your final touches. For the technophile, the home has cat-6 and an in-ceiling speaker-system throughout.
Outside, the property is bounded by evergreen trees, providing a serene backdrop for outdoor enjoyment. Apple trees and raspberry bushes bear copious fruit in season for homemade delicacies. A 40x40 basketball area provides fun for all along with a beautifully redone driveway that provides ample parking. Conveniently located just a five-minute walk from the train station, this home combines historical charm with modern convenience. All of the modern upgrades one could expect and much more, including a new roof, a state-of-the-art geothermal heating/cooling system, electrical service upgraded, and so much more all done in the last roughly ten years. Embrace a piece of architectural history that promises a unique living experience in the coveted location of Merion Station.
Location
State PA
County Montgomery
Area Lower Merion Twp (10640)
Zoning 1101 RES
Rooms
Basement Unfinished, Space For Rooms
Interior
Hot Water Natural Gas
Heating Forced Air
Cooling Central A/C
Fireplaces Number 4
Fireplace Y
Heat Source Geo-thermal, Electric
Exterior
Garage Spaces 10.0
Pool In Ground, Saltwater, Heated
Water Access N
Accessibility None
Total Parking Spaces 10
Garage N
Building
Story 3
Foundation Stone
Above Ground Finished SqFt 6694
Sewer Public Sewer
Water Public
Architectural Style Traditional, Victorian
Level or Stories 3
Additional Building Above Grade, Below Grade
New Construction N
Schools
School District Lower Merion
Others
Senior Community No
Tax ID 40-00-25496-006
Ownership Fee Simple
SqFt Source 6694
Horse Property N
Special Listing Condition Standard





