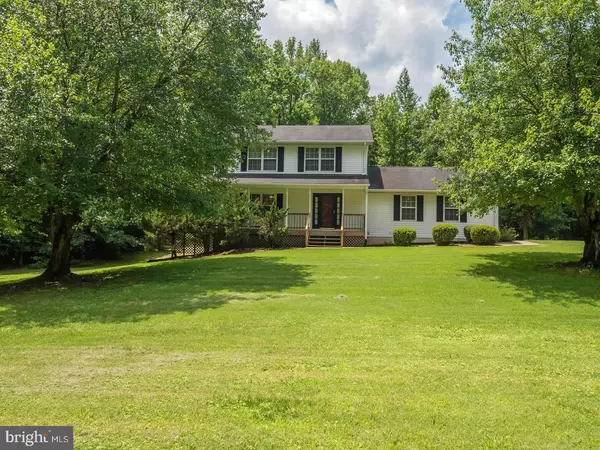
UPDATED:
Key Details
Property Type Single Family Home
Sub Type Detached
Listing Status Active
Purchase Type For Rent
Square Footage 1,680 sqft
Subdivision None Available
MLS Listing ID MDPG2179902
Style Colonial
Bedrooms 3
Full Baths 3
Half Baths 1
HOA Y/N N
Abv Grd Liv Area 1,680
Year Built 1996
Available Date 2025-11-02
Lot Size 1.470 Acres
Acres 1.47
Property Sub-Type Detached
Source BRIGHT
Property Description
Location
State MD
County Prince Georges
Zoning RR
Rooms
Other Rooms Living Room, Dining Room, Primary Bedroom, Bedroom 2, Bedroom 3, Kitchen, Recreation Room, Storage Room, Bathroom 2, Bathroom 3, Primary Bathroom, Half Bath
Basement Connecting Stairway, Daylight, Partial, Heated, Improved, Side Entrance, Walkout Level, Poured Concrete, Partially Finished, Space For Rooms
Interior
Interior Features Attic, Bathroom - Jetted Tub, Bathroom - Stall Shower, Bathroom - Tub Shower, Ceiling Fan(s), Carpet, Chair Railings, Combination Kitchen/Dining, Kitchen - Country, Kitchen - Island, Sprinkler System, Walk-in Closet(s)
Hot Water Natural Gas
Heating Heat Pump(s)
Cooling Central A/C, Ceiling Fan(s)
Flooring Carpet, Hardwood
Equipment Icemaker, Microwave, Oven/Range - Gas, Refrigerator, Washer, Water Heater, Dryer, Exhaust Fan
Fireplace N
Window Features Double Pane,Vinyl Clad
Appliance Icemaker, Microwave, Oven/Range - Gas, Refrigerator, Washer, Water Heater, Dryer, Exhaust Fan
Heat Source Natural Gas
Laundry Has Laundry, Main Floor, Washer In Unit, Dryer In Unit, Hookup
Exterior
Parking Features Garage Door Opener, Inside Access, Oversized
Garage Spaces 2.0
Utilities Available Cable TV Available, Electric Available, Natural Gas Available, Sewer Available, Water Available
Water Access N
Accessibility None
Attached Garage 2
Total Parking Spaces 2
Garage Y
Building
Lot Description Backs to Trees, Landscaping, Level
Story 3
Foundation Slab
Above Ground Finished SqFt 1680
Sewer Public Sewer
Water Public
Architectural Style Colonial
Level or Stories 3
Additional Building Above Grade, Below Grade
Structure Type Dry Wall
New Construction N
Schools
School District Prince George'S County Public Schools
Others
Pets Allowed N
Senior Community No
Tax ID 17151766757
Ownership Other
SqFt Source 1680





