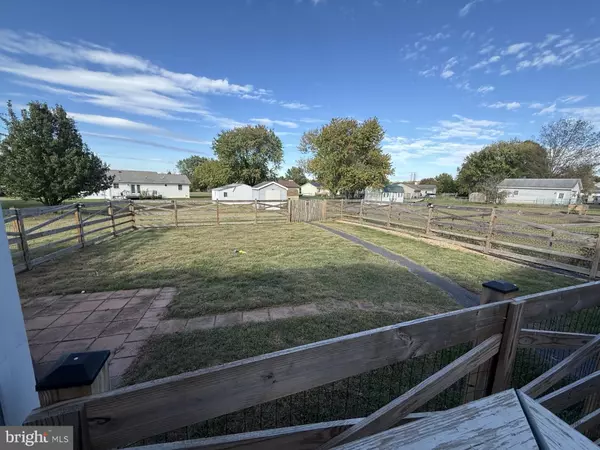
UPDATED:
Key Details
Property Type Single Family Home
Sub Type Detached
Listing Status Coming Soon
Purchase Type For Sale
Square Footage 1,680 sqft
Price per Sqft $255
Subdivision The Meadows
MLS Listing ID VAFQ2019408
Style Ranch/Rambler
Bedrooms 3
Full Baths 2
HOA Y/N N
Abv Grd Liv Area 1,680
Year Built 1989
Available Date 2025-10-29
Annual Tax Amount $3,222
Tax Year 2025
Lot Size 0.459 Acres
Acres 0.46
Property Sub-Type Detached
Source BRIGHT
Property Description
This charming 3-bedroom, 2-bath home sits on a rare .46-acre flat yard with a new paved driveway, carport, and partially wood-and-mesh dog fence accessible from the deck off the sun-filled sunroom featuring wraparound windows and a cozy gas fireplace. The inviting front porch offers plenty of space for outdoor seating. Inside, the living room shines with large windows and crown molding, while the spacious family room impresses with a vaulted ceiling, ceiling fan, and direct driveway access—perfect for easy parking. The kitchen offers abundant storage, including five lazy Susans for the home chef. The primary suite features a walk-in closet and a new walk-in shower, while the hall bath—with washer and dryer conveniently tucked behind doors—serves the two additional bedrooms.
Location
State VA
County Fauquier
Zoning R2
Rooms
Other Rooms Living Room, Primary Bedroom, Bedroom 2, Bedroom 3, Kitchen, Family Room, Sun/Florida Room, Bathroom 2, Primary Bathroom
Main Level Bedrooms 3
Interior
Interior Features Breakfast Area, Kitchen - Table Space, Kitchen - Eat-In, Kitchen - Country, Floor Plan - Traditional, Bathroom - Tub Shower, Carpet, Ceiling Fan(s), Combination Kitchen/Dining, Crown Moldings, Family Room Off Kitchen, Walk-in Closet(s)
Hot Water Electric
Heating Heat Pump(s)
Cooling Heat Pump(s), Ceiling Fan(s), Central A/C
Flooring Carpet, Luxury Vinyl Plank
Fireplaces Number 1
Fireplaces Type Fireplace - Glass Doors, Gas/Propane
Equipment Dishwasher, Microwave, Disposal, Dryer, Washer, Refrigerator, Oven/Range - Electric, Stove, Cooktop
Fireplace Y
Appliance Dishwasher, Microwave, Disposal, Dryer, Washer, Refrigerator, Oven/Range - Electric, Stove, Cooktop
Heat Source Electric
Laundry Has Laundry, Main Floor
Exterior
Exterior Feature Deck(s), Porch(es)
Garage Spaces 4.0
Fence Partially, Rear, Other
Utilities Available Under Ground, Cable TV Available
Water Access N
Roof Type Architectural Shingle
Street Surface Black Top
Accessibility Other Bath Mod
Porch Deck(s), Porch(es)
Total Parking Spaces 4
Garage N
Building
Story 1
Foundation Crawl Space
Above Ground Finished SqFt 1680
Sewer Public Sewer, Public Septic
Water Public
Architectural Style Ranch/Rambler
Level or Stories 1
Additional Building Above Grade, Below Grade
Structure Type Dry Wall
New Construction N
Schools
Elementary Schools Margaret M. Pierce
Middle Schools Cedar Lee
High Schools Liberty
School District Fauquier County Public Schools
Others
Senior Community No
Tax ID 6887-47-3869
Ownership Fee Simple
SqFt Source 1680
Acceptable Financing Cash, Conventional, FHA
Listing Terms Cash, Conventional, FHA
Financing Cash,Conventional,FHA
Special Listing Condition Standard





