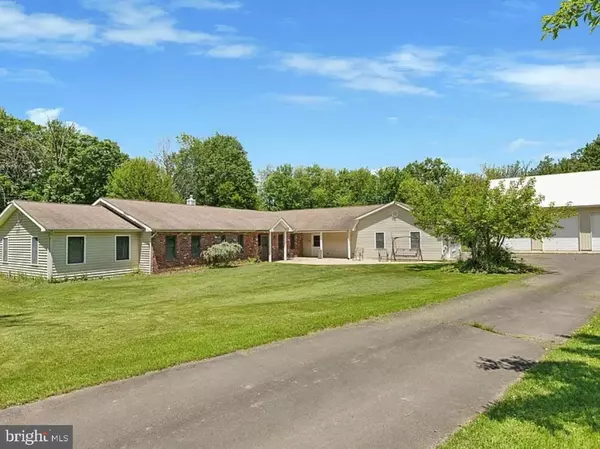
UPDATED:
Key Details
Property Type Single Family Home
Sub Type Detached
Listing Status Active
Purchase Type For Sale
Square Footage 3,550 sqft
Price per Sqft $260
Subdivision None Available
MLS Listing ID PABU2107630
Style Ranch/Rambler
Bedrooms 3
Full Baths 2
Half Baths 1
HOA Y/N N
Abv Grd Liv Area 3,550
Year Built 1986
Annual Tax Amount $8,813
Tax Year 2025
Lot Size 13.334 Acres
Acres 13.33
Lot Dimensions irreg
Property Sub-Type Detached
Source BRIGHT
Property Description
Tucked far off the road by a long, private driveway, the setting immediately gives you a sense of privacy and calm. Here, you can actually hear yourself think. You can see the stars. You can work the land, build an agriculture business, ride your machines, or raise animals—without anyone telling you what you can and can't do. RO Agricultural zoning gives you genuine flexibility for many uses—hobby farm, horses, home business, contractor space, equipment storage, or multi-generational living.
You'll never run out of room thanks to two serious outbuildings:
• 41' x 37' workshop/garage with 14' ceilings and an unfinished upper level—perfect future office, studio, or storage loft
• 30' x 60' pole building with electric—ideal for equipment, car collection, ATV storage, trades, or agricultural use
Multiple parking areas make it easy to operate trucks, trailers, or machinery. Bring your "big boy toys"—they'll fit here.
Inside, the sprawling ranch layout includes 4 large bedrooms, 2.5 baths, and wide open living space. The remodeled country kitchen features solid wood cabinetry, a massive granite island, and plenty of room for everyday gatherings. Whether you need a home office, main-level in-law suite, or space for a home business, this floor plan delivers flexibility without compromise. This home has recently been remodeled but still needs finishing touches like flooring and master bathroom update.
The wooded rear acreage adds even more lifestyle value—ATV trails wind through the trees, and there's ample space to hunt, explore, or simply enjoy solitude in nature. The property is surrounded by other large parcels, protecting your privacy for years to come. Yet, you're not isolated—just minutes from Doylestown's dining, shops, cultural spots, and SEPTA R5 commuter rail. You get rural independence with real-world convenience. Located in the Central Bucks West School District. There is a lot to see here so reach out now to schedule your own showing and walking tour.
Location
State PA
County Bucks
Area Plumstead Twp (10134)
Zoning RO
Rooms
Other Rooms Great Room
Main Level Bedrooms 3
Interior
Interior Features Bathroom - Stall Shower, Breakfast Area, Ceiling Fan(s), Dining Area, Entry Level Bedroom, Exposed Beams, Floor Plan - Open, Intercom, Kitchen - Gourmet, Kitchen - Island, Primary Bath(s), Recessed Lighting, Skylight(s), Stove - Wood
Hot Water Electric
Heating Forced Air
Cooling Central A/C
Flooring Carpet, Tile/Brick, Vinyl, Wood
Fireplaces Number 1
Fireplaces Type Free Standing, Wood
Equipment Central Vacuum, Dishwasher, Intercom, Microwave, Oven - Self Cleaning, Oven/Range - Electric, Refrigerator
Fireplace Y
Window Features Palladian,Skylights
Appliance Central Vacuum, Dishwasher, Intercom, Microwave, Oven - Self Cleaning, Oven/Range - Electric, Refrigerator
Heat Source Electric
Laundry Main Floor
Exterior
Exterior Feature Patio(s), Porch(es)
Parking Features Additional Storage Area, Oversized
Garage Spaces 5.0
Utilities Available Cable TV
Water Access N
View Garden/Lawn, Trees/Woods
Roof Type Pitched,Shingle
Accessibility None
Porch Patio(s), Porch(es)
Total Parking Spaces 5
Garage Y
Building
Lot Description Front Yard, Level, Rear Yard, SideYard(s)
Story 1
Foundation Slab
Above Ground Finished SqFt 3550
Sewer On Site Septic
Water Private
Architectural Style Ranch/Rambler
Level or Stories 1
Additional Building Above Grade, Below Grade
Structure Type 9'+ Ceilings,Cathedral Ceilings
New Construction N
Schools
High Schools Central Bucks High School West
School District Central Bucks
Others
Senior Community No
Tax ID 34-003-002-004
Ownership Fee Simple
SqFt Source 3550
Acceptable Financing Cash, Conventional
Listing Terms Cash, Conventional
Financing Cash,Conventional
Special Listing Condition Standard
Virtual Tour https://youtube.com/shorts/ALoc7FjpXNY?si=noSaCRmtcJSm3T5Q





