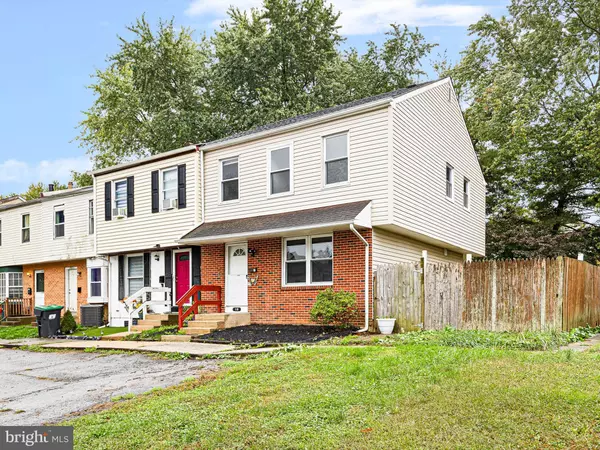
UPDATED:
Key Details
Property Type Townhouse
Sub Type End of Row/Townhouse
Listing Status Active
Purchase Type For Sale
Square Footage 1,375 sqft
Price per Sqft $193
Subdivision Kimberton
MLS Listing ID DENC2091226
Style Colonial
Bedrooms 4
Full Baths 2
HOA Y/N N
Abv Grd Liv Area 1,375
Year Built 1978
Annual Tax Amount $2,780
Tax Year 2025
Lot Size 4,356 Sqft
Acres 0.1
Lot Dimensions 34.70 x 120.00
Property Sub-Type End of Row/Townhouse
Source BRIGHT
Property Description
space. Outside, the spacious fenced in yard provides endless possibilities for outdoor enjoyment. Prime location, this move-in-ready home won't be on the market for long—schedule your tour today!
Location
State DE
County New Castle
Area Newark/Glasgow (30905)
Zoning NCTH
Rooms
Basement Partially Finished
Interior
Hot Water Electric
Heating Heat Pump - Electric BackUp
Cooling Central A/C
Inclusions Refrigerator Range, Dishwasher, Microwave
Fireplace N
Heat Source Electric
Exterior
Garage Spaces 2.0
Water Access N
Accessibility None
Total Parking Spaces 2
Garage N
Building
Story 2
Foundation Block
Above Ground Finished SqFt 1375
Sewer Public Sewer
Water Public
Architectural Style Colonial
Level or Stories 2
Additional Building Above Grade, Below Grade
New Construction N
Schools
School District Christina
Others
Senior Community No
Tax ID 09-021.40-218
Ownership Fee Simple
SqFt Source 1375
Acceptable Financing Conventional, FHA, VA
Listing Terms Conventional, FHA, VA
Financing Conventional,FHA,VA
Special Listing Condition Standard





