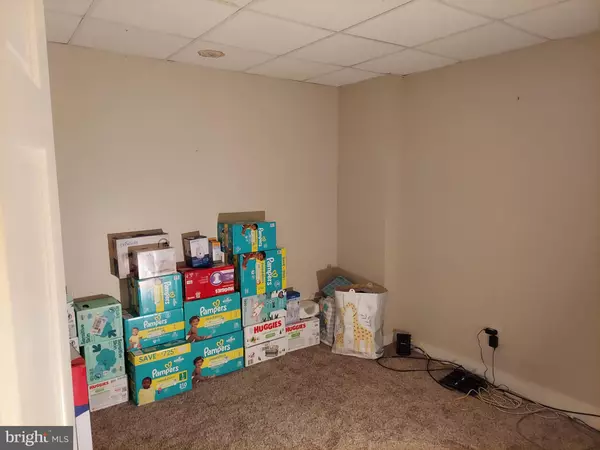
UPDATED:
Key Details
Property Type Multi-Family
Sub Type Detached
Listing Status Under Contract
Purchase Type For Sale
Square Footage 2,522 sqft
Price per Sqft $75
MLS Listing ID PAYK2091786
Style Colonial
Abv Grd Liv Area 2,522
Year Built 1890
Annual Tax Amount $3,123
Tax Year 2024
Lot Size 2,500 Sqft
Acres 0.06
Property Sub-Type Detached
Source BRIGHT
Property Description
Location
State PA
County York
Area York City (15201)
Zoning MULTI FAMILY RESIDENTIAL
Rooms
Basement Drain, Full, Interior Access, Outside Entrance, Space For Rooms, Unfinished
Interior
Interior Features 2nd Kitchen, Bathroom - Walk-In Shower, Bathroom - Tub Shower, Carpet, Entry Level Bedroom, Floor Plan - Traditional, Kitchen - Country, Upgraded Countertops, Wood Floors
Hot Water Electric
Cooling Central A/C, Programmable Thermostat
Flooring Carpet, Wood, Ceramic Tile
Inclusions 2-refrigerators, 2-stove/oven
Equipment Dryer, Dishwasher, Oven/Range - Gas, Refrigerator, Washer, Water Heater
Fireplace N
Window Features Double Pane,Double Hung,Replacement,Screens
Appliance Dryer, Dishwasher, Oven/Range - Gas, Refrigerator, Washer, Water Heater
Heat Source Natural Gas
Exterior
Utilities Available Electric Available, Natural Gas Available, Sewer Available, Water Available
Water Access N
View City
Roof Type Asphalt,Rubber
Street Surface Paved
Accessibility 2+ Access Exits, Doors - Swing In
Road Frontage City/County
Garage N
Building
Lot Description Interior, Level, Rear Yard
Foundation Brick/Mortar
Above Ground Finished SqFt 2522
Sewer Public Sewer
Water Public
Architectural Style Colonial
Additional Building Above Grade, Below Grade
Structure Type 9'+ Ceilings,Brick,Dry Wall,Beamed Ceilings,Plaster Walls,Wood Ceilings
New Construction N
Schools
High Schools William Penn
School District York City
Others
Tax ID 05-082-03-0009-A0-00000
Ownership Fee Simple
SqFt Source 2522
Security Features Carbon Monoxide Detector(s),Smoke Detector
Acceptable Financing Cash, Conventional, FHA
Listing Terms Cash, Conventional, FHA
Financing Cash,Conventional,FHA
Special Listing Condition Standard





