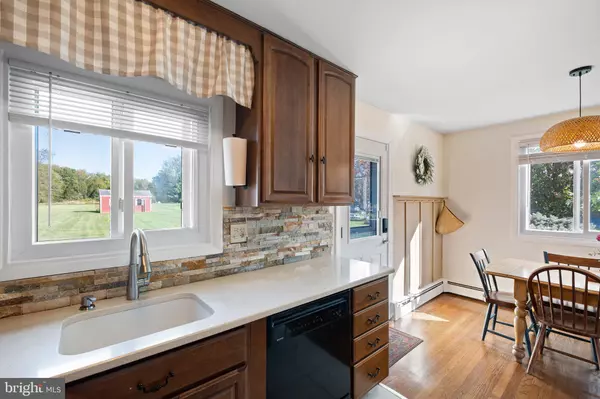
UPDATED:
Key Details
Property Type Single Family Home
Sub Type Detached
Listing Status Active
Purchase Type For Sale
Square Footage 950 sqft
Price per Sqft $420
Subdivision Pencader Farms
MLS Listing ID DENC2090994
Style Ranch/Rambler
Bedrooms 3
Full Baths 2
HOA Y/N N
Abv Grd Liv Area 950
Year Built 1960
Annual Tax Amount $2,938
Tax Year 2025
Lot Size 1.760 Acres
Acres 1.76
Lot Dimensions 110.00 x 707.10
Property Sub-Type Detached
Source BRIGHT
Property Description
Step inside to discover beautiful hardwood floors, a thoughtfully updated kitchen with sleek quartz countertops, newer vinyl replacement windows, and a heated ceramic tile floor in the kitchen—perfect for cozy mornings. With 3 spacious bedrooms and 2 full bathrooms, this home offers both comfort and functionality.
The full basement includes a bonus room, ideal for a home office, gym, or entertainment space. Outside, enjoy the expansive rear patio, shed, and outbuilding for all your storage or hobby needs. The partially fenced rear yard extends over 700 feet, offering ample space for gardening, play, or relaxing in your own private sanctuary.
Other highlights include a new septic system (2019), public water service from Artesian, and a well for non-potable uses such as gardening and car washing.
Enjoy the peaceful rural setting while staying just minutes from shopping, dining, and major roadways. This one-of-a-kind property blends country charm with modern convenience—don't miss your chance to make it yours!
Location
State DE
County New Castle
Area Newark/Glasgow (30905)
Zoning NC40
Direction West
Rooms
Other Rooms Living Room, Dining Room, Bedroom 2, Bedroom 3, Kitchen, Bedroom 1, Bathroom 1, Bathroom 2, Attic
Basement Full
Main Level Bedrooms 3
Interior
Interior Features Attic, Ceiling Fan(s), Combination Kitchen/Dining
Hot Water Electric
Heating Baseboard - Hot Water
Cooling Central A/C
Flooring Carpet, Hardwood, Ceramic Tile
Inclusions Washer, dryer, refrigerator, 2 sheds
Equipment Built-In Microwave, Built-In Range, Cooktop, Dryer - Front Loading, Dishwasher, Oven - Wall, Washer - Front Loading
Fireplace N
Appliance Built-In Microwave, Built-In Range, Cooktop, Dryer - Front Loading, Dishwasher, Oven - Wall, Washer - Front Loading
Heat Source Oil
Laundry Basement
Exterior
Fence Partially
Utilities Available Cable TV, Phone
Water Access N
Roof Type Asphalt
Street Surface Black Top
Accessibility None
Road Frontage State
Garage N
Building
Lot Description Backs to Trees, Rear Yard, Rural
Story 1
Foundation Block
Above Ground Finished SqFt 950
Sewer On Site Septic
Water Public
Architectural Style Ranch/Rambler
Level or Stories 1
Additional Building Above Grade, Below Grade
New Construction N
Schools
Elementary Schools Olive B. Loss
Middle Schools Alfred G. Waters
High Schools Appoquinimink
School District Appoquinimink
Others
Senior Community No
Tax ID 11-041.00-011
Ownership Fee Simple
SqFt Source 950
Acceptable Financing Cash, Conventional
Listing Terms Cash, Conventional
Financing Cash,Conventional
Special Listing Condition Standard





