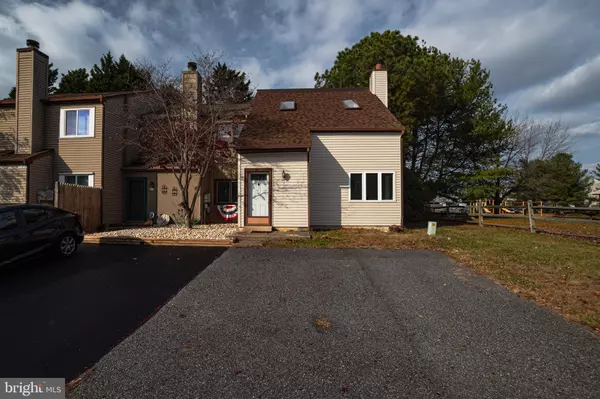
UPDATED:
Key Details
Property Type Townhouse
Sub Type End of Row/Townhouse
Listing Status Active
Purchase Type For Sale
Square Footage 1,075 sqft
Price per Sqft $246
Subdivision Green Valley
MLS Listing ID DENC2091178
Style Traditional
Bedrooms 1
Full Baths 1
Half Baths 1
HOA Y/N N
Abv Grd Liv Area 1,075
Year Built 1987
Annual Tax Amount $2,467
Tax Year 2025
Lot Size 4,356 Sqft
Acres 0.1
Lot Dimensions 33.00 x 125.40
Property Sub-Type End of Row/Townhouse
Source BRIGHT
Property Description
Location
State DE
County New Castle
Area Newark/Glasgow (30905)
Zoning NCPUD
Rooms
Other Rooms Living Room, Dining Room, Kitchen, Bedroom 1, Loft
Interior
Hot Water Electric
Heating Heat Pump(s)
Cooling Central A/C
Fireplaces Number 1
Fireplace Y
Heat Source Electric
Exterior
Garage Spaces 2.0
Water Access N
Accessibility None
Total Parking Spaces 2
Garage N
Building
Story 1.5
Foundation Slab
Above Ground Finished SqFt 1075
Sewer Public Sewer
Water Public
Architectural Style Traditional
Level or Stories 1.5
Additional Building Above Grade, Below Grade
New Construction N
Schools
School District Christina
Others
Senior Community No
Tax ID 08-055.10-282
Ownership Fee Simple
SqFt Source 1075
Special Listing Condition Standard
Virtual Tour https://vimeo.com/1139858090?fl=ip&fe=ec





