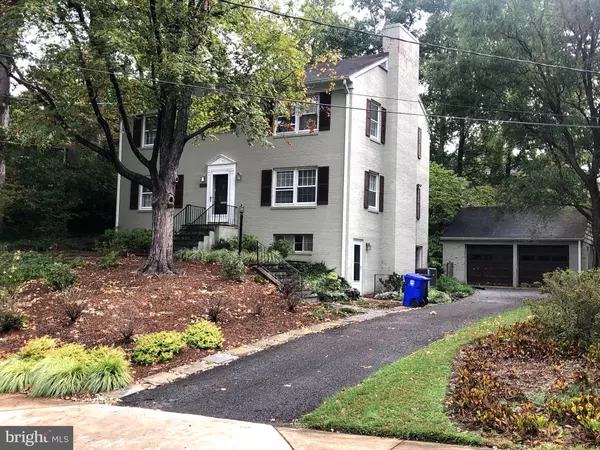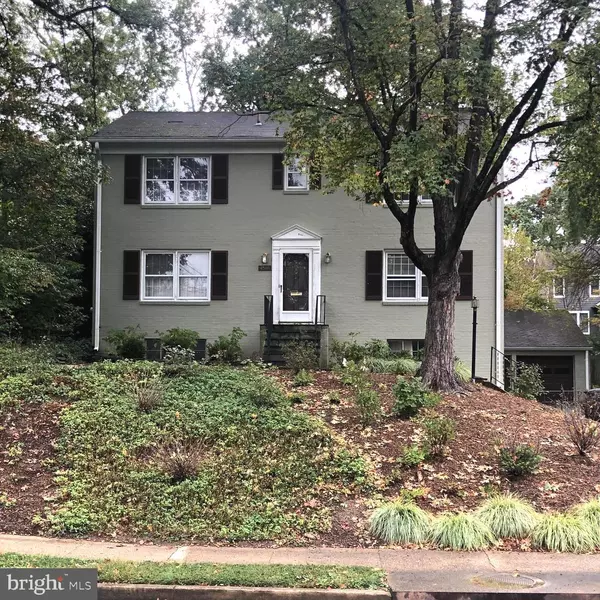
UPDATED:
Key Details
Property Type Single Family Home
Sub Type Detached
Listing Status Coming Soon
Purchase Type For Sale
Square Footage 2,553 sqft
Price per Sqft $470
Subdivision None Available
MLS Listing ID VAAR2064790
Style Colonial
Bedrooms 4
Full Baths 3
Half Baths 1
HOA Y/N N
Abv Grd Liv Area 2,128
Year Built 1955
Available Date 2025-10-16
Annual Tax Amount $12,312
Tax Year 2025
Lot Size 0.291 Acres
Acres 0.29
Property Sub-Type Detached
Source BRIGHT
Property Description
This Classic, Center-Hall Colonial features 4 bedrooms up, 3.5 baths, 2 fireplaces, hardwood floors, a walk-out lower level and detached 2-car garage. Conveniently located just blocks to Jamestown Elementary School, Madison Community Center, and Washington Golf & Country Club, with easy access to D.C. and Tysons. Professional photos coming Oct. 16.
Location
State VA
County Arlington
Zoning R-10
Direction West
Rooms
Other Rooms Living Room, Dining Room, Kitchen, Foyer, Office, Recreation Room, Workshop
Basement Connecting Stairway, Daylight, Partial, Full, Heated, Improved, Interior Access, Outside Entrance, Partially Finished, Side Entrance, Space For Rooms
Interior
Hot Water Natural Gas, 60+ Gallon Tank
Heating Hot Water
Cooling Central A/C
Flooring Hardwood, Ceramic Tile, Concrete
Fireplaces Number 2
Inclusions The property is being sold “as-is, where-is
Furnishings No
Fireplace Y
Heat Source Natural Gas
Laundry Basement, Dryer In Unit, Washer In Unit
Exterior
Parking Features Garage - Front Entry, Additional Storage Area
Garage Spaces 4.0
Water Access N
Roof Type Shingle
Accessibility Grab Bars Mod
Total Parking Spaces 4
Garage Y
Building
Lot Description Front Yard, Interior, Landscaping, Rear Yard, Road Frontage, SideYard(s)
Story 3
Foundation Permanent, Brick/Mortar, Block
Above Ground Finished SqFt 2128
Sewer Public Sewer
Water Public
Architectural Style Colonial
Level or Stories 3
Additional Building Above Grade, Below Grade
Structure Type Plaster Walls,Dry Wall
New Construction N
Schools
Elementary Schools Jamestown
Middle Schools Williamsburg
High Schools Yorktown
School District Arlington County Public Schools
Others
Pets Allowed Y
Senior Community No
Tax ID 03-011-016
Ownership Fee Simple
SqFt Source 2553
Acceptable Financing Cash, Conventional, FHA, Negotiable, Private, VA
Listing Terms Cash, Conventional, FHA, Negotiable, Private, VA
Financing Cash,Conventional,FHA,Negotiable,Private,VA
Special Listing Condition Standard
Pets Allowed No Pet Restrictions





