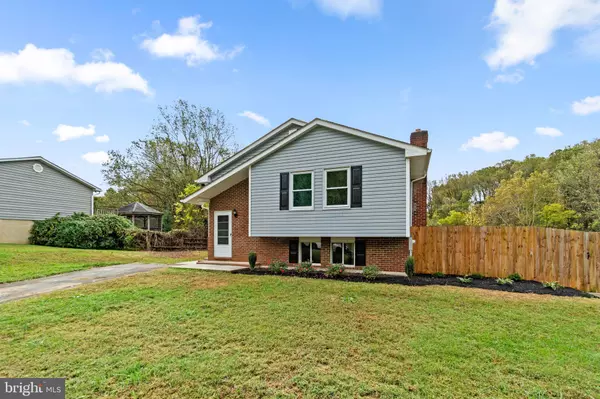
Open House
Sun Oct 19, 1:00pm - 3:00pm
UPDATED:
Key Details
Property Type Single Family Home
Sub Type Detached
Listing Status Active
Purchase Type For Sale
Square Footage 1,446 sqft
Price per Sqft $338
Subdivision Hilltop
MLS Listing ID MDCR2030422
Style Split Foyer
Bedrooms 4
Full Baths 2
Half Baths 1
HOA Fees $155/ann
HOA Y/N Y
Abv Grd Liv Area 1,046
Year Built 1984
Available Date 2025-10-17
Annual Tax Amount $3,418
Tax Year 2024
Lot Size 10,149 Sqft
Acres 0.23
Property Sub-Type Detached
Source BRIGHT
Property Description
Location
State MD
County Carroll
Zoning R-200
Rooms
Other Rooms Living Room, Primary Bedroom, Bedroom 3, Bedroom 4, Kitchen, Family Room, Recreation Room, Utility Room, Bathroom 2, Full Bath, Half Bath
Basement Daylight, Full, Improved, Outside Entrance, Rear Entrance, Sump Pump, Walkout Level, Fully Finished
Main Level Bedrooms 3
Interior
Interior Features Attic, Bathroom - Tub Shower, Bathroom - Walk-In Shower, Breakfast Area, Carpet, Combination Kitchen/Dining, Dining Area, Floor Plan - Open, Kitchen - Eat-In, Recessed Lighting, Upgraded Countertops
Hot Water Electric
Heating Heat Pump(s)
Cooling Central A/C
Flooring Carpet, Luxury Vinyl Plank, Concrete
Inclusions See Disclosures
Equipment Built-In Microwave, ENERGY STAR Dishwasher, ENERGY STAR Refrigerator, Stove, Exhaust Fan, Water Heater
Fireplace N
Appliance Built-In Microwave, ENERGY STAR Dishwasher, ENERGY STAR Refrigerator, Stove, Exhaust Fan, Water Heater
Heat Source Electric
Exterior
Garage Spaces 2.0
Fence Rear
Water Access N
Accessibility Other
Total Parking Spaces 2
Garage N
Building
Lot Description Landscaping
Story 2
Foundation Block
Above Ground Finished SqFt 1046
Sewer Public Sewer
Water Public
Architectural Style Split Foyer
Level or Stories 2
Additional Building Above Grade, Below Grade
New Construction N
Schools
Elementary Schools Carrolltowne
Middle Schools Oklahoma Road
High Schools Liberty
School District Carroll County Public Schools
Others
HOA Fee Include Common Area Maintenance
Senior Community No
Tax ID 0705038588
Ownership Fee Simple
SqFt Source 1446
Special Listing Condition Standard





