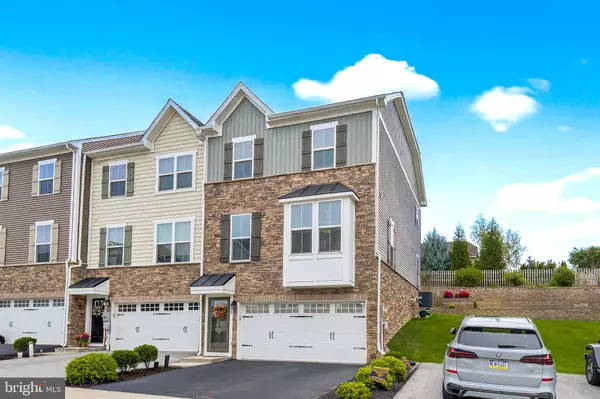
Open House
Sat Oct 11, 1:00pm - 3:00pm
UPDATED:
Key Details
Property Type Townhouse
Sub Type End of Row/Townhouse
Listing Status Coming Soon
Purchase Type For Sale
Square Footage 1,974 sqft
Price per Sqft $164
Subdivision Regents Glen
MLS Listing ID PAYK2091046
Style Traditional
Bedrooms 3
Full Baths 2
Half Baths 1
HOA Fees $410/qua
HOA Y/N Y
Abv Grd Liv Area 1,600
Year Built 2019
Available Date 2025-10-09
Annual Tax Amount $6,910
Tax Year 2025
Property Sub-Type End of Row/Townhouse
Source BRIGHT
Property Description
This stunning home has been fully upgraded and updated from top to bottom. The main floor features an open floor plan with high-end finishes and is in immaculate condition. The kitchen opens to a brand-new 250+ sq. ft. deck, perfect for relaxing or entertaining. Upstairs, you'll find a spacious owner's suite along with the convenience of laundry on the same floor. The private backyard is a welcoming retreat with lovely hardscaping and colorful landscaping.
Additional features include two EV charging stations and an American Home Shield Home Warranty for added peace of mind.
As part of Regents' Glen, you'll enjoy access to the country club amenities, including a pool, golf course, bocce ball, tennis and pickleball courts. The community also offers safe walking paths and is conveniently located close to shopping, restaurants, and just seconds from downtown York.
Don't miss this opportunity—reach out today!
Location
State PA
County York
Area Spring Garden Twp (15248)
Zoning RESIDENTIAL
Rooms
Basement Fully Finished, Walkout Level
Interior
Hot Water Natural Gas
Heating Forced Air
Cooling Central A/C
Heat Source Natural Gas
Exterior
Parking Features Garage - Front Entry
Garage Spaces 2.0
Water Access N
Accessibility 2+ Access Exits
Attached Garage 2
Total Parking Spaces 2
Garage Y
Building
Story 3
Foundation Permanent
Above Ground Finished SqFt 1600
Sewer Public Sewer
Water Public
Architectural Style Traditional
Level or Stories 3
Additional Building Above Grade, Below Grade
New Construction N
Schools
School District York Suburban
Others
HOA Fee Include Lawn Maintenance,Snow Removal
Senior Community No
Tax ID 48-000-34-0076-00-PC058
Ownership Fee Simple
SqFt Source 1974
Acceptable Financing Cash, Conventional, FHA, VA
Listing Terms Cash, Conventional, FHA, VA
Financing Cash,Conventional,FHA,VA
Special Listing Condition Standard





