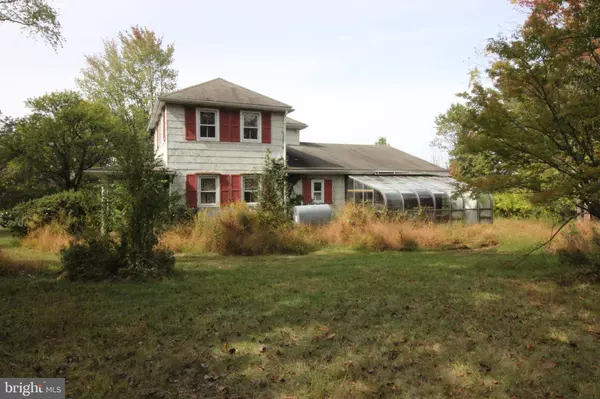
UPDATED:
Key Details
Property Type Single Family Home
Sub Type Detached
Listing Status Active
Purchase Type For Sale
Square Footage 3,000 sqft
Price per Sqft $333
Subdivision None Available
MLS Listing ID PAMC2156704
Style Farmhouse/National Folk,Converted Barn
Bedrooms 4
Full Baths 3
HOA Y/N N
Abv Grd Liv Area 3,000
Year Built 1928
Annual Tax Amount $4,845
Tax Year 2025
Lot Size 15.759 Acres
Acres 15.76
Lot Dimensions 1254.00 x 0.00
Property Sub-Type Detached
Source BRIGHT
Property Description
Location
State PA
County Montgomery
Area Lower Salford Twp (10650)
Zoning R1-A
Rooms
Basement Full
Main Level Bedrooms 4
Interior
Hot Water Electric
Cooling Window Unit(s)
Fireplaces Number 1
Inclusions As-is, Where is
Fireplace Y
Heat Source Oil
Exterior
Parking Features Garage - Front Entry, Garage - Rear Entry, Oversized
Garage Spaces 8.0
Water Access N
Roof Type Unknown,Metal,Shingle
Accessibility None
Total Parking Spaces 8
Garage Y
Building
Lot Description Corner, Partly Wooded, Premium, Subdivision Possible
Story 2
Foundation Block
Sewer On Site Septic
Water Well
Architectural Style Farmhouse/National Folk, Converted Barn
Level or Stories 2
Additional Building Above Grade, Below Grade
New Construction N
Schools
Elementary Schools Oak Ridge
Middle Schools Indian Valley
High Schools Souderton Area Senior
School District Souderton Area
Others
Senior Community No
Tax ID 50-00-01342-003
Ownership Fee Simple
SqFt Source 3000
Acceptable Financing Cash, Conventional
Horse Property Y
Horse Feature Horses Allowed
Listing Terms Cash, Conventional
Financing Cash,Conventional
Special Listing Condition Standard





