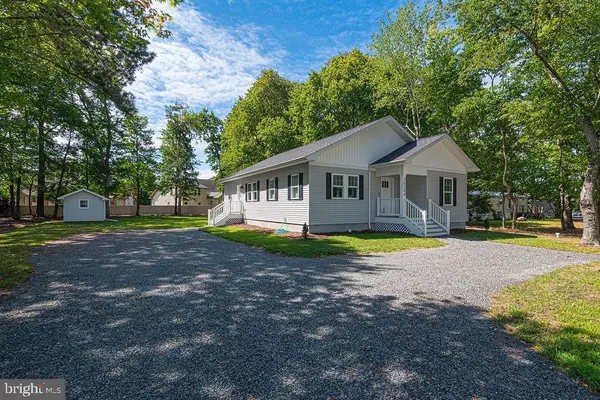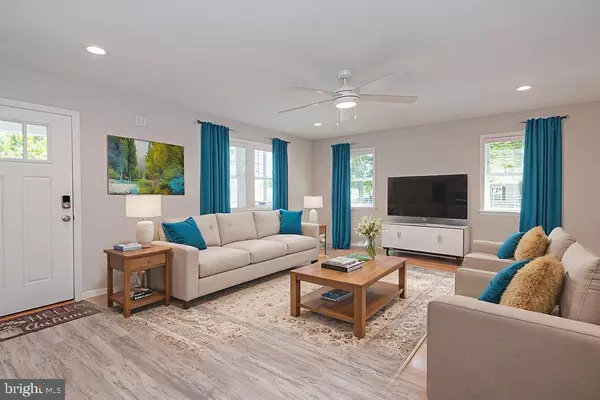
UPDATED:
Key Details
Property Type Single Family Home
Sub Type Detached
Listing Status Active
Purchase Type For Sale
Square Footage 1,480 sqft
Price per Sqft $310
Subdivision None Available
MLS Listing ID DESU2096230
Style Coastal,Cottage,Ranch/Rambler
Bedrooms 3
Full Baths 2
HOA Y/N N
Abv Grd Liv Area 1,480
Year Built 2022
Available Date 2025-09-12
Annual Tax Amount $1,307
Lot Size 0.500 Acres
Acres 0.5
Lot Dimensions 100X 218
Property Sub-Type Detached
Source BRIGHT
Property Description
Looking for a nearly new home just minutes from the ocean? This immaculate and stylish 3-bedroom, 2-bath residence offers the perfect blend of comfort and convenience. Lightly lived in and move-in ready, it features a thoughtfully designed split floor plan with the primary suite separated from guest bedrooms for added privacy.
🌊 Location Highlights:
Just minutes from Bear Trap Golf Course, Evans Park, local medical facilities, and the Atlantic shoreline
No HOA fees and no town taxes
Situated on a spacious ½ acre parcel
Private Well, Public Sewer
✨ Why You'll Love It:
Modern layout with room to grow or simplify. Add the garage or the Pool? Leave it Alone and Enjoy.
Location
State DE
County Sussex
Area Baltimore Hundred (31001)
Zoning GR
Rooms
Main Level Bedrooms 3
Interior
Interior Features Kitchen - Island, Floor Plan - Open, Entry Level Bedroom, Combination Dining/Living, Combination Kitchen/Dining, Combination Kitchen/Living, Ceiling Fan(s), Bathroom - Tub Shower, Window Treatments, Water Treat System
Hot Water Electric
Heating Forced Air
Cooling Central A/C
Flooring Luxury Vinyl Plank
Furnishings No
Fireplace N
Heat Source Electric
Laundry Main Floor, Has Laundry
Exterior
Garage Spaces 8.0
Water Access N
View Street, Trees/Woods
Roof Type Architectural Shingle
Street Surface Black Top
Accessibility None
Road Frontage State
Total Parking Spaces 8
Garage N
Building
Lot Description Cleared, Front Yard, Landscaping, Not In Development, Rear Yard, Road Frontage
Story 1
Foundation Block, Crawl Space
Above Ground Finished SqFt 1480
Sewer Public Sewer
Water Private, Well
Architectural Style Coastal, Cottage, Ranch/Rambler
Level or Stories 1
Additional Building Above Grade
New Construction N
Schools
Elementary Schools Lord Baltimore
Middle Schools Selbyville
High Schools Indian River
School District Indian River
Others
Senior Community No
Tax ID 134-16.00-42.21
Ownership Fee Simple
SqFt Source 1480
Horse Property N
Special Listing Condition Standard





