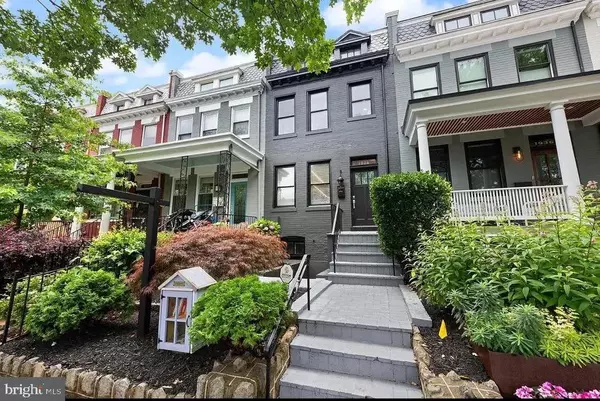UPDATED:
Key Details
Property Type Townhouse
Sub Type Interior Row/Townhouse
Listing Status Active
Purchase Type For Sale
Square Footage 1,944 sqft
Price per Sqft $578
Subdivision Ledroit Park
MLS Listing ID DCDC2215570
Style Federal
Bedrooms 4
Full Baths 3
Half Baths 1
HOA Y/N N
Abv Grd Liv Area 1,394
Year Built 1914
Annual Tax Amount $10,307
Tax Year 2024
Lot Size 2,362 Sqft
Acres 0.05
Property Sub-Type Interior Row/Townhouse
Source BRIGHT
Property Description
Don't miss out on this rare opportunity to own a beautifully remodeled 2-unit property in the vibrant heart of LeDroit Park, featuring over $150,000 in top-quality upgrades. This home offers a spacious backyard, a private garage with potential for an Accessory Dwelling Unit (ADU), and sleek modern finishes throughout!
The English basement is ready to generate income, with rental potential of $2,000/month. Whether you choose to live in one unit and rent the other or capitalize on both for cash flow, this property is a true wealth-building asset.
Step into the upstairs unit, where modern elegance meets practicality. The open floor plan fosters a seamless flow between living spaces, creating an atmosphere of comfort and peace. The eye-catching LED lighting highlights the stylish updates, enhancing the spacious living area.
The gourmet kitchen is a chef's delight, featuring a generous island ideal for meal prep and casual dining, along with ample cabinetry for all your storage needs. Luxurious quartz countertops complement the chic backsplash, paired with brand-new stainless steel appliances.
As you ascend to the second level, natural light pours in through stunning skylights, illuminating the well-crafted hardwood floors. The primary bathroom offers a spa-like retreat, basking in sunlight for a serene ambiance. Smart thermostat and lighting systems provide enhanced convenience and energy efficiency, making your living experience both comfortable and luxurious.
The expansive backyard is perfect for entertaining or enjoying peaceful outdoor moments. Seize the chance to own this extraordinary property in one of Washington, DC's most desirable neighborhoods. Schedule your private showing today and take the first step toward a prosperous future!
Location
State DC
County Washington
Zoning R4
Rooms
Basement English
Main Level Bedrooms 3
Interior
Interior Features 2nd Kitchen, Attic, Bathroom - Soaking Tub, Bathroom - Walk-In Shower, Built-Ins, Dining Area, Floor Plan - Open
Hot Water Natural Gas
Heating Central
Cooling Central A/C
Equipment Dishwasher, Dryer, Exhaust Fan, Microwave, Refrigerator, Washer
Fireplace N
Appliance Dishwasher, Dryer, Exhaust Fan, Microwave, Refrigerator, Washer
Heat Source Natural Gas
Exterior
Parking Features Covered Parking, Garage - Rear Entry, Inside Access
Garage Spaces 1.0
Water Access N
Accessibility None
Total Parking Spaces 1
Garage Y
Building
Story 3
Foundation Other
Sewer Public Sewer
Water Public
Architectural Style Federal
Level or Stories 3
Additional Building Above Grade, Below Grade
New Construction N
Schools
School District District Of Columbia Public Schools
Others
Senior Community No
Tax ID 3088//0043
Ownership Fee Simple
SqFt Source Estimated
Acceptable Financing FHA, Cash, Conventional, VA
Listing Terms FHA, Cash, Conventional, VA
Financing FHA,Cash,Conventional,VA
Special Listing Condition Standard




