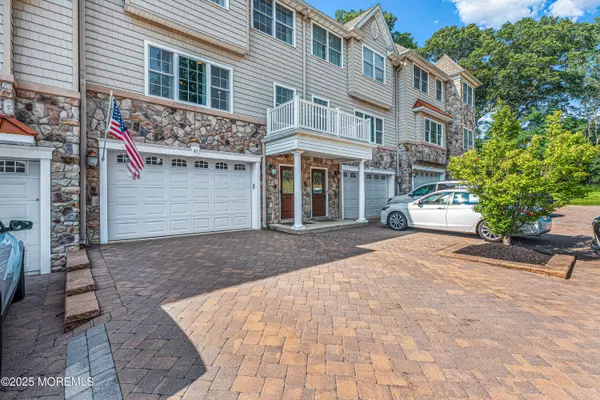OPEN HOUSE
Sat Aug 16, 12:00pm - 3:00pm
UPDATED:
Key Details
Property Type Condo
Sub Type Condominium
Listing Status Coming Soon
Purchase Type For Sale
Square Footage 2,371 sqft
Price per Sqft $284
Municipality Aberdeen (ABE)
Subdivision Vlgs@Aberdeen
MLS Listing ID 22524280
Bedrooms 3
Full Baths 3
Half Baths 1
HOA Fees $484/mo
HOA Y/N Yes
Year Built 2014
Annual Tax Amount $10,886
Tax Year 2024
Lot Size 871 Sqft
Acres 0.02
Property Sub-Type Condominium
Source MOREMLS (Monmouth Ocean Regional REALTORS®)
Property Description
This stunning 3-bedroom, 3.5-bath residence is located in one of Aberdeen's most sought-after neighborhoods. It offers a rare combination of elegance, comfort, and thoughtful craftsmanship. Spread across three spacious floors, this pet-free home has been solely owned since new and meticulously maintained, boasting upgrades and custom touches you simply won't find anywhere else.
From the moment you step inside, you'll notice the custom moulding and trim-work, setting the tone for a home that's as refined as it is inviting. The butler's pantry is a true showstopper, wrapped floor-to-ceiling in rich travertine tile for a warm, wine-cellar allure. And for those who love the speakeasy vibe, your very own custom granite bar framed by Old New York brick and accented with industrial touches that makes entertaining unforgettable. Complete with sliding glass doors that create a seamless indoor-outdoor flow to a paver patio.
The heart of the home is the gourmet kitchen. A chef's dream with sleek granite countertops, custom cabinetry, pantry, and a large center island with seating for two. The eat-in dining area flows effortlessly to a deck, perfect for sunrise coffee or sunset wine.
Upstairs, the primary suite is a serene retreat with elegant tray ceilings, an oversized walk-in closet, and a luxurious wall-to-wall marble en-suite bath. Every bedroom features custom designer window treatments and designer lighting to truly light up the space.
The home also offers a two-car garage with direct entry from inside, adding convenience and practicality to its long list of luxury features.
Commuters will love the unbeatable convenience of this location. Just minutes from major transportation, vibrant shopping, delicious dining, and all the charm Aberdeen has to offer.
Location
State NJ
County Monmouth
Area None
Direction Rt. 34 to White Oak Lane
Rooms
Basement None
Interior
Interior Features Attic, Bonus Room, Ceilings - 9Ft+ 2nd Flr, Recessed Lighting
Heating Natural Gas, Forced Air
Cooling Zoned, Central Air
Inclusions AC Units, Washer, Window Treatments, Dishwasher, Dryer, Microwave, Security System, Stove, Stove Hood, Refrigerator, Screens, Garage Door Opener, Gas Cooking
Fireplace No
Exterior
Exterior Feature Lighting
Parking Features Paver Block, Double Wide Drive, Driveway
Garage Spaces 2.0
Pool Common, Fenced, In Ground
Amenities Available Management, Association, Swimming, Pool, Common Area, Landscaping
Roof Type Shingle
Porch Deck, Porch - Covered, Patio
Garage Yes
Private Pool Yes
Building
Sewer Public Sewer
Water Public
Structure Type Lighting
Schools
Elementary Schools Strathmore
Middle Schools Matawan-Aberdeen
High Schools Matawan Reg
Others
Pets Allowed Dogs OK, Cats OK
HOA Fee Include Trash,Common Area,Exterior Maint,Lawn Maintenance,Mgmt Fees,Pool,Snow Removal,Water
Senior Community No
Tax ID 01-00114-0000-00004-0000-C0503
Pets Allowed Dogs OK, Cats OK




