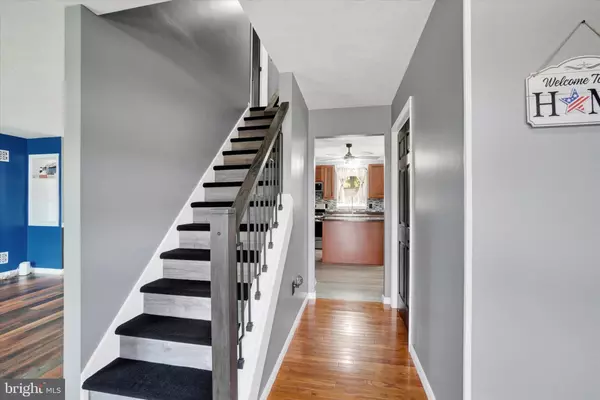
UPDATED:
Key Details
Property Type Single Family Home
Sub Type Detached
Listing Status Active
Purchase Type For Sale
Square Footage 2,688 sqft
Price per Sqft $154
Subdivision Indian Springs
MLS Listing ID PAYK2086882
Style Colonial,Contemporary
Bedrooms 4
Full Baths 2
Half Baths 1
HOA Y/N N
Abv Grd Liv Area 2,318
Year Built 1995
Annual Tax Amount $6,275
Tax Year 2025
Lot Size 0.431 Acres
Acres 0.43
Lot Dimensions 100x162x138x160
Property Sub-Type Detached
Source BRIGHT
Property Description
Location
State PA
County York
Area Windsor Twp (15253)
Zoning RESIDENTIAL
Rooms
Other Rooms Living Room, Dining Room, Primary Bedroom, Bedroom 2, Bedroom 3, Bedroom 4, Kitchen, Game Room, Family Room, Foyer, Laundry, Storage Room, Bonus Room, Primary Bathroom, Full Bath, Half Bath
Basement Improved, Heated, Interior Access, Partially Finished, Space For Rooms
Interior
Interior Features Carpet, Crown Moldings, Family Room Off Kitchen, Formal/Separate Dining Room, Upgraded Countertops, Walk-in Closet(s), WhirlPool/HotTub, Bathroom - Tub Shower, Ceiling Fan(s), Chair Railings, Kitchen - Eat-In, Kitchen - Island, Pantry, Primary Bath(s), Wood Floors
Hot Water Natural Gas
Cooling Central A/C, Ceiling Fan(s)
Flooring Laminate Plank, Vinyl, Hardwood, Luxury Vinyl Plank, Partially Carpeted
Fireplaces Number 1
Fireplaces Type Gas/Propane, Brick, Mantel(s)
Inclusions Refrigerator, Gas Stove, Built-in Microwave, Dishwasher, Wall Oven, TV Brackets, Hot Tub.
Equipment Dishwasher, Oven - Self Cleaning, Oven/Range - Gas, Refrigerator, Built-In Microwave, Stainless Steel Appliances, Water Heater
Furnishings No
Fireplace Y
Window Features Double Hung,Replacement,Casement,Sliding,Screens,Skylights,Vinyl Clad
Appliance Dishwasher, Oven - Self Cleaning, Oven/Range - Gas, Refrigerator, Built-In Microwave, Stainless Steel Appliances, Water Heater
Heat Source Natural Gas
Laundry Upper Floor
Exterior
Exterior Feature Patio(s), Porch(es)
Parking Features Garage - Front Entry, Inside Access, Additional Storage Area, Garage Door Opener, Oversized
Garage Spaces 5.0
Utilities Available Cable TV, Electric Available, Natural Gas Available, Sewer Available, Water Available
View Y/N N
Water Access N
View Trees/Woods
Roof Type Architectural Shingle
Street Surface Black Top
Accessibility 2+ Access Exits, Doors - Swing In, Doors - Lever Handle(s)
Porch Patio(s), Porch(es)
Road Frontage Boro/Township
Attached Garage 2
Total Parking Spaces 5
Garage Y
Private Pool N
Building
Lot Description Rear Yard, Sloping, Backs to Trees, Front Yard, Interior, Irregular, Landscaping, Level, No Thru Street, SideYard(s)
Story 2
Foundation Block
Above Ground Finished SqFt 2318
Sewer Public Sewer
Water Public
Architectural Style Colonial, Contemporary
Level or Stories 2
Additional Building Above Grade, Below Grade
Structure Type Dry Wall,Cathedral Ceilings,Block Walls
New Construction N
Schools
Middle Schools Red Lion Area Junior
High Schools Red Lion Area Senior
School District Red Lion Area
Others
Pets Allowed Y
Senior Community No
Tax ID 53-000-19-0021-00-00000
Ownership Fee Simple
SqFt Source 2688
Security Features Exterior Cameras,Smoke Detector
Acceptable Financing Cash, Conventional, FHA, USDA, VA
Horse Property N
Listing Terms Cash, Conventional, FHA, USDA, VA
Financing Cash,Conventional,FHA,USDA,VA
Special Listing Condition Standard
Pets Allowed No Pet Restrictions





